There are few maxims in real estate cited more frequently than “location, location, location.” Milwaukee nonprofit Seeds of Health can attest to that, having recently relocated one of two campuses for its charter high school following a five-year search for the right location.
On Seeds of Health’s wish list was a facility that would immediately expand Tenor High School’s capacity, provide ample room for additional growth in the future, and enable the school to provide students with a high-quality educational experience supplemented by other resources in the immediate area. At its new Journal Square Campus, the organization found a facility in a location that meets all three needs.
IFF provided a $5.4 million loan for the $6.6 million project, enabling Seeds of Health to acquire a 58,860-square-foot facility divided into two parts and to renovate the 30,140-square-foot south section for Tenor High School’s immediate use. The school – which was designed by Eppstein Uhen Architects, built out by Berghammer Construction, and furnished by Chemistry in Place – can serve up to 276 students, an increase of more than 80 seats from Tenor High School’s previous facility.
The project continued a long relationship between IFF and Seeds of Health, which was our first customer in Milwaukee when we expanded into Wisconsin in 2006. Since then, we’ve closed 12 loans totaling more than $18 million for Seeds of Health, helping the organization grow from a single Women, Infants, and Children (WIC) program into Wisconsin’s only K-12 charter school system. With the Journal Square Campus now open, Seeds of Health serves approximately 1,300 students across four high schools and a K-8 elementary program.
The photos below – taken by Light Photography Group – showcase Tenor High School’s new campus, which welcomed students, teachers, and staff through the doors for the first time in November 2021.
Putting the “Journal” in Tenor High School’s Journal Square Campus
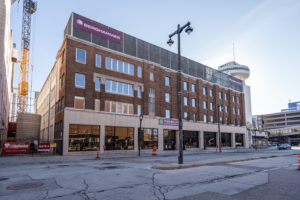
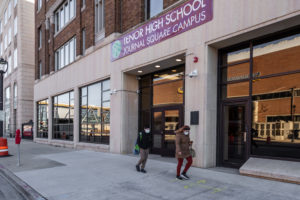
Tenor High School’s Journal Square Campus is part of a multi-building complex once occupied by the Milwaukee Journal and Milwaukee Sentinel newspapers. Though the rivals maintained their own newsrooms and had independent management teams in place, both papers were owned by the same parent company – then known as The Journal Company.
The undeveloped north section and recently renovated south section of Tenor’s High School’s facility housed The Sentinel, while an adjacent facility boasting an impressive art deco design housed The Journal. Collectively, the four-block area where both papers’ facilities were located came to be known as Journal Square. In 1995, the papers merged their operations to become the Milwaukee Journal Sentinel, which relocated several blocks east to a new facility in the summer of 2020.
The History of Journal Square
Learn more about the history of Journal Square in this OnMilwaukee story.
Seeking to honor the history of the property and inspire students, Seeds of Health retained the “Journal Square” name and preserved design features like commemorative plaques honoring the editors, journalists, printers, and others who contributed to Milwaukee’s story during their tenures at the Journal Sentinel.
Further contributing to a sense of history at the school is its location on Vel R. Phillips Avenue. Among a lengthy list of accomplishments, Phillips was the first woman and Black person elected to the Milwaukee Common Council and to hold statewide office in Wisconsin. Tenor High School plans to incorporate the history associated with the property into its curriculum to encourage students to seize the opportunities available to them after graduation.
A world of possibilities just a few steps away
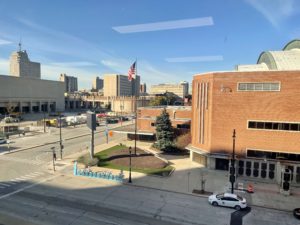
Tenor High School offers a unique model in which students take three years of rigorous high school classes, then attend Milwaukee Area Technical College (MATC) at no cost for their fourth year to earn dual certification. Upon graduation, students can either leave with their certificate in a trade, ready for the workforce, continue their studies at MATC in pursuit of an associate degree, or transfer the credits earned at MATC to a four-year university.
One the biggest motivations for Tenor High School’s move to the Journal Square Campus was to put its students in close proximity to MATC. The schools are only two blocks away from one another (with MATC’s dorms located next door to the Journal Square Campus in the former Milwaukee Journal facility), and each location is easily accessible by public transportation. That, plus various other amenities in the area, were central to the appeal of the location.
“The beauty of this building is its location right in the heart of downtown, near all the resources our students need to be successful,” explains Seeds of Health Executive Director Marcia Spector. “It’s providing them with the chance to experience new things and giving them a feeling that there are opportunities out there for them after high school, while also providing us with the space we need to grow.”
A bright entrance to match bright futures
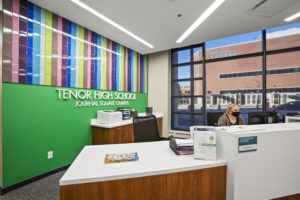
Bright colors are splashed throughout the Journal Square Campus, helping support an environment of joyful learning. That’s immediately apparent after walking through the front doors of the school, where visitors are greeted by a glossy, multi-colored tile wall.
“Our bright colors foretell the bright futures of our students at Tenor,” says Spector. “We don’t run cookie cutter schools. Every one of them is different, and it’s design features like the tile behind the front desk that make them unique.”
Flexible, modern learning spaces
Tenor High School’s four-story building is designed to empower students to innovate, think across subject areas, work together, take ownership of their learning, and ultimately develop skills critical to success in the workforce and beyond. The facility includes 10 classrooms, a fabrication lab, a special education room, space for a school counselor, five offices, and a cafeteria. Each of the classrooms is more than 1,000 square feet, providing the school with flexibility to rearrange room layouts to best meet the needs of individual classes.
“The size of the classrooms is terrific,” says Spector. “They’re huge, which allows us to be creative with how we use the space. In the fabrication lab, we have 3-D printers, table saws, and other equipment for hands-on learning that students can continue at MATC if they want to pursue a career in the trades. The new facility is allowing us to be more innovative in what we can offer to students.”
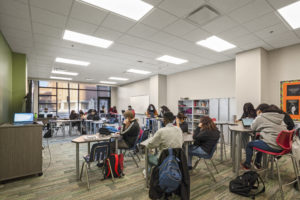
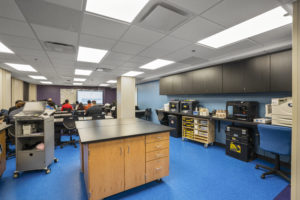
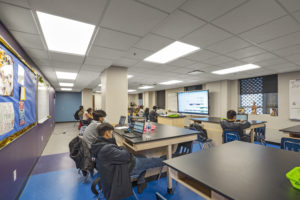
Learning outside of the classroom
Tenor High School’s curriculum is designed to instill a belief in students that getting a post-secondary education is an attainable dream, but classroom learning is only part of the equation. Equally important is fostering a strong school culture that supports students’ ability to share ideas effectively as part of a team, and the Journal Square Campus is designed with that goal in mind.
There are three “learning nooks” throughout the school, each with a unique design, to provide students with a place to congregate, work together, and share ideas in a more free-flowing environment than the classroom.
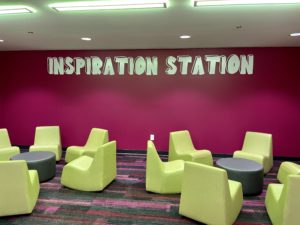
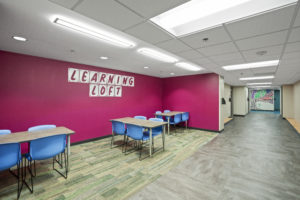
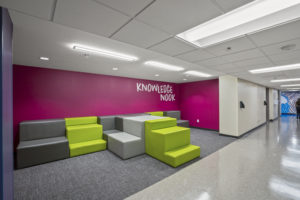
Words of encouragement around every corner
Also supporting the school culture are inspirational messages throughout the building, including several murals that embellish hallways and contribute to a sense of vibrancy and energy in the facility.
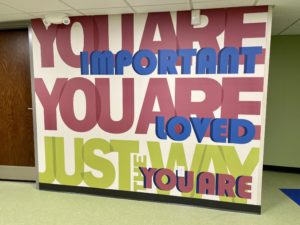
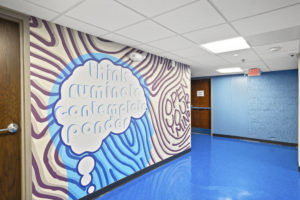
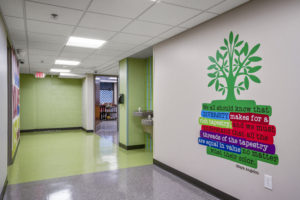
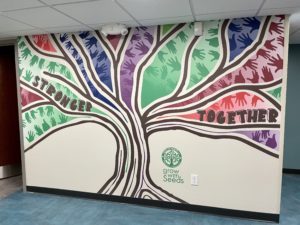
What’s next for the Journal Square Campus?
Seeds of Health is in the preliminary stages of planning to determine future uses for the undeveloped north section of its facility. If all 28,720 square feet are eventually renovated for Tenor High School’s use, the school’s capacity will increase by an additional 200 student seats, further expanding Seeds of Health’s ability to provide the next generation of Milwaukeeans with the tools and support they need to thrive in the workforce and in life.
Learn more about IFF’s work in Wisconsin, where we have provided nonprofits with almost $200 million in flexible capital since our first loan to Seeds of Health in 2006.