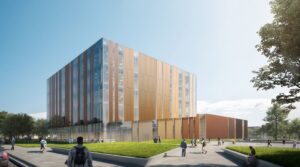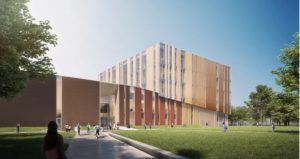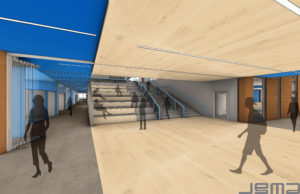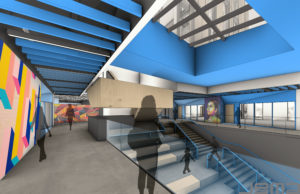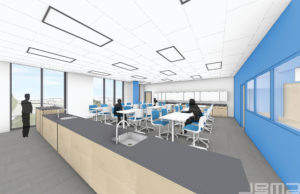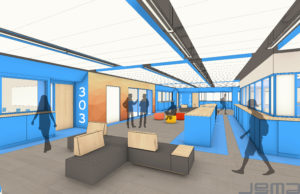When IFF’s real estate team conducts a feasibility study, it’s not uncommon to uncover challenges to how the project will be funded or financed — especially when the projected costs are expected to reach tens of millions of dollars for a new facility.
But while the redevelopment of the Neal Math and Science Academy in North Chicago, IL, began with an IFF feasibility study and a projected price tag of $40 million, the viability of the project was never in question. That’s because a corporate partner, AbbVie, was intent on making a significant and long-lasting impact in the community where its global headquarters are located.
AbbVie committed the full $40 million to the project in March 2019 after the feasibility study was completed, catalyzing an innovative redevelopment of the school led by IFF that will increase the size of the facility from 89,000 square to 97,470 square feet, create a modernized learning environment expected to grow the graduation rate by more than 20 percent, and help the school district reach several important goals in an ongoing plan for transformation. In the process, the project – which is currently underway – is demonstrating the potential of public-private partnerships supported by technical experts to drive equitable community development.
In a Nutshell
What: The redevelopment of Neal Math and Science Academy, the only middle school in North Chicago, IL. A $40 million donation from AbbVie catalyzed the project, which IFF is developing in partnership with the local school district. Once completed, the new facility will provide the school with 8,470 additional square feet of space and a state-of-the-art learning environment.
Sector: Schools
Location: North Chicago, IL
Size: 97,470 square feet
Cost: $40 million
Funding Sources: AbbVie
IFF Role: Feasibility study and project developer
IFF Staff Leads: Kirby Burkholder, President, Social Impact Accelerator; Jenny Boyts, Director of School Services; Eden Hurd-Smith, Managing Director, Development; Lydia Collins, Development Associate; IFF’s Illinois Real Estate and Research & Evaluation Teams
Design: JGMA Architects
Contractors/Subcontractors: Gilbane Building Company/Bowa Construction and Blackwood Group
Construction Management: baso and Project Management Advisors, Inc.
Impact: 35 school seats created, with an accompanying increase in the size of the school from 89,000 square feet to 97,470 square feet; creation of a modernized learning environment expected to increase the graduation rate by more than 20 percent
AbbVie’s support for the project was driven by deep engagement in North Chicago, where the company and the AbbVie Foundation have contributed significant philanthropic support to build the resilience of the community. Having seen firsthand the need for an updated middle school facility, AbbVie researched models for a publicly traded company to build a public school. No such models existed, however, leading to the establishment of a public-private partnership between AbbVie, North Chicago Community School District 187, and IFF. As the developer, IFF is playing a vital role as the intermediary in the partnership while bringing more than 30 years of experience with facilities projects to the effort.
“As a mission-driven intermediary in the public-private partnership, we bring flexibility to the project and are elevating community strengths in a way that wouldn’t have been possible with a typical developer,” says Jenny Boyts, who is leading day-to-day work on the redevelopment as IFF’s Director of School Services. “We are helping actualize the school district’s goals by integrating community and student voices at each stage of the process and are ensuring that AbbVie’s $40 million investment will lead to the greatest possible impact for North Chicago.”
As the project developer, IFF has led a community engagement initiative grounded in equitable community development principles.
As a mission-driven intermediary in the public-private partnership, we bring flexibility to the project and are elevating community strengths in way that wouldn’t have been possible with a typical developer.
One way those values were realized was through engaging the community and ensuring their input was integrated into the facility’s design and construction. Two community-based groups were formed: the Community Advisory Committee (CAC) comprised of school and district staff, students, and parents; and the Facilities Advisory Committee (FAC) made up of members of the CAC as well as individuals from the school district, representatives from the Naval Station Great Lakes (where parents of many students are stationed), and advisors from the City of North Chicago.
Both groups meet monthly, with the CAC focused on gathering community input on the design and construction process to ensure it reflects community needs and communicating project updates to the community at-large, and the FAC focused on design, procurement, and vendors. The work of both groups is supplemented by the Neal Teaching and Learning Taskforce, comprised of teachers and staff focused on learning activities and professional development for Neal Math and Science Academy teachers and staff.
The people who will be most impacted by the success of the project should not just have a seat at the table where decisions are made but drive the entire process. That’s what equitable development can and should look like.
“The redevelopment of Neal Math and Science Academy is a once-in-a-lifetime opportunity to reimagine what education should look like in North Chicago and to strengthen the entire community for generations to come,” says Eden Hurd-Smith, IFF’s Managing Director for Development. “The people who will be most impacted by the success of the project should not just have a seat at the table where decisions are made but drive the entire process. That’s what equitable development can and should look like.”
After receiving input from the community groups, IFF worked with the school district to assemble a project team that further supports equitable community development.
The majority of the project team is female, while the architecture firm and two general contracting firms that are part of a joint venture leading construction are minority-owned enterprises. In setting and achieving ambitious goals for hiring minority-owned businesses, the project is providing the opportunity for firms that face systemic barriers in the construction industry to showcase the quality of their work on a high-profile project.
The team, which includes Gilbane Building Company, Bowa Construction, Blackwood Group, baso, and Project Management Advisors, Inc., began construction on the project in March 2021 after the designs for the school were finalized by JGMA Architects. To streamline the project and minimize disruption to students, teachers, and the community, the project is being completed in several phases.
Currently underway is the construction of a new, 86,280-square-foot building that is being developed to maximize flexibility and balance college preparation with career readiness. The facility will include a blend of traditional classrooms, lab and maker spaces, venues for group learning, and individual learning spaces that will support teachers as they adjust learning plans to the specific needs of their students. It will also support the emotional and social development of students by integrating a pod model in which classrooms are clustered by age with a common space for group learning and activities, with the intent to foster community within grade levels/groups.
In the short-term, the flexible space will also help the school adhere to pandemic safety guidelines, with ample room for physical distancing and entry points that can accommodate temperature screenings without impeding traffic flow through the space. Additional upgrades in the new facility will include a commercial kitchen and modernized power, sanitary, water, and stormwater systems, while the athletic fields will be relocated and the former back of the building becomes the front.
Once construction of the new building is completed, the focus of the project will shift to the renovation of an existing 11,190-square-foot gymnasium, the demolition of the remaining sections of the old facility, and a full restoration of the construction site that will include new landscaping and hardscaping to create a community plaza on the west side of the new school.
After the new Neal Math and Science Academy opens in fall 2022, IFF will own the building for two years to provide the school district with an “on ramp” before it takes over ownership and management of the facility. This unique arrangement was structured with the district’s long-term interests in mind, providing time for the district to continue implementing strategic organizational changes to strengthen its long-term financial outlook. Doing so will also enable school leaders to become fully immersed in the building’s operations as enrollment aims to increase from 590 to 625 student seats. At the end of the two-year period, IFF will return the building at no cost to the school district.
“As the developer of the school, we’ll act as a steward for the facility and continue providing support to school leaders and community members as they get comfortable with the building,” explains Kirby Burkholder, President of IFF’s Social Impact Accelerator. “When we formally transition off the Neal Math and Science Academy team in several years, the district and the community will be in the best possible position to maximize the positive impact of the new facility and ensure that it remains a community asset in North Chicago for many years to come.”
To follow the project as construction continues, check out the New Neal website, where updates are posted regularly.
Architectural Renderings of the New Neal Math and Science Academy
