When Katherine Myers-Crum began considering launching a new charter school, two goals quickly came into focus: the school needed to be located in the Chicago neighborhood where it could have the biggest impact, and whatever facility the school leased would ideally serve as its permanent home.
In a Nutshell
Location: Chicago, IL (South Shore)
Size: 75,000 square feet
Cost: $15.55 million
Funding & Financing Sources: IFF, New Markets Tax Credits allocated by SCORE (with JPMorgan Chase serving as the equity investor), a source loan from Fifth Third Bank, and a capital campaign
IFF Support: Two loans totaling $1.925 million, as well as a credit enhancement facilitated by a U.S. Department of Education grant that helped GLA access additional capital by establishing a debt reserve for the school. IFF’s real estate team also supported the project with a feasibility study and predevelopment services. GLA’s relationship with IFF stretches back to its earliest days, with IFF providing a loan to the start-up school that enabled it to make basic improvements to its then leased facility before opening.
The first goal was accomplished when Great Lakes Academy (GLA) opened its doors to kindergarten and first grade students in 2014 in Chicago’s South Shore neighborhood, which an IFF research study identified several years earlier as the community area in the city most in need of quality elementary school seats. Last August, the second goal was realized when GLA celebrated the completion of a $15.55 million renovation to the school and a vacant church adjacent to it – both of which were acquired the prior summer – that ensured GLA will remain an anchor in the community for years to come.
By more than doubling its space – from 33,000 to approximately 75,000 square feet – GLA is also positioned for even greater impact. Now providing quality education to K-8 students after steady expansion during its first seven years, the school’s newly renovated campus has increased its capacity from 341 students to 560. Though GLA has room to grow, the school’s commitment to small class sizes and personalized instruction informed its decision to limit enrollment to 520 students – enabling the school to use the vast majority of its new space to provide a more holistic educational experience that supports children’s development inside and outside of the classroom.
“What we want is for our kids to attend a school that feels just as privileged as the best schools in the country,” says Myers-Crum, who stepped down as the executive director of GLA at the end of 2021. “One important piece of that is having a facility that communicates to our children and our families the immense value that they have and the potential that exists in each of them.”
Scroll down to take a photo tour of GLA’s newly renovated campus and to learn more about how it’s helping the school prepare children for lifelong success.
What’s old is new again
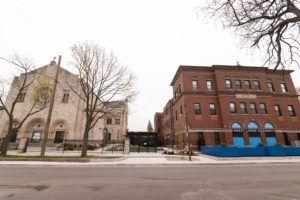
Photo credit: Bonnie Robinson
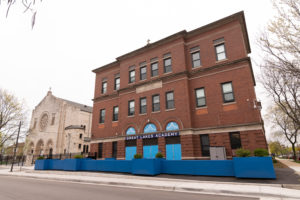
Photo credit: Bonnie Robinson
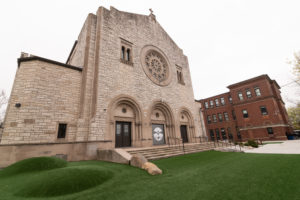
Photo credit: Bonnie Robinson
GLA’s ability to make a permanent home of the facility it leased as a start-up charter school in 2014 was the result of a unique situation that benefited the school and the surrounding community. Built in 1911, the three-story brick building was originally a parish school, church, and meeting hall for St. Mary Magdalene Church, which later built a dedicated facility next door to hold worship services.
Waves of immigrants drawn to the community by nearby jobs at U.S. Steel and other factories helped the parish flourish for decades, but, by 1984, the loss of factory jobs and widespread disinvestment on the South Side of Chicago led to declining enrollment that caused the school to close. While the parish itself hung on for another 31 years, it too closed in 2015, leaving the Archdiocese of Chicago with a 2.5-acre campus filled with multiple buildings sitting unused.
This created an opportunity for GLA to acquire the entire campus and adapt it to better meet the school’s needs. To do so, GLA engaged Wheeler Kearns Architects for the project, which developed a plan to reimagine the former parish facilities to support GLA’s goals. Once finalized, general contractor Bulley & Andrews proceeded with renovations that entailed adding four classrooms to the ground floor of the 33,000-square-foot school facility; moving a multipurpose space the classrooms replaced to the 32,400-square-foot former church next door; and adding a library, art room, maker’s lab, and commercial kitchen to the facilities. Outside, the campus was reshaped to encourage learning and socialization beyond the classroom.
Opportunities for growth outside of the classroom
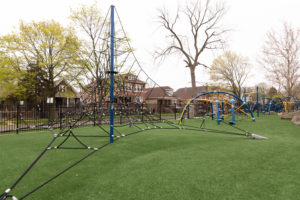
Photo credit: Bonnie Robinson
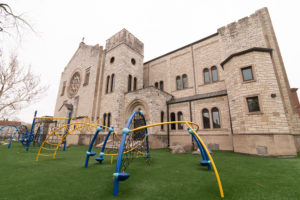
Photo credit: Bonnie Robinson
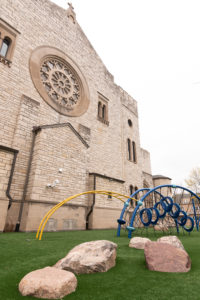
Photo credit: Bonnie Robinson
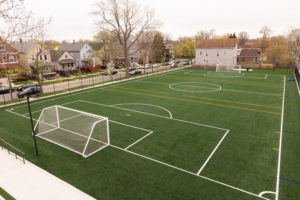
Photo credit: Bonnie Robinson
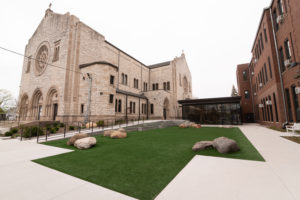
Photo credit: Bonnie Robinson
On the east edge of the campus, running the full length of the former church (now an enrichment center), is a playground designed to provide children with opportunities for immersive learning and play. Natural elements are interspersed among traditional playground equipment – including boulders handpicked from a quarry in Wisconsin, some of which contains fossils for children to examine – supplementing the outdoor space and providing students with myriad opportunities to exercise their bodies and minds.
Between GLA’s facilities is a landscaped courtyard that leads to the main entrance to the school. With a ramp leading into the school and an elevator in each building, GLA is accessible to children with disabilities. More boulders in the courtyard and other areas to sit enable outdoor classes when the weather allows for it, while also encouraging socialization between children and families before and after school.
Behind the school is a new turf athletic field that replaced the parish rectory, providing GLA with ample outdoor space for organized sports and activities. Though COVID-19 has limited opportunities for community engagement on the renovated campus, GLA hopes to soon begin making the space available to youth sports organizations and children in the neighborhood who don’t attend the school. As an added benefit, the field also diverts stormwater and reduces groundwater runoff, one of several environmentally friendly design choices on the renovated campus.
An inspiring space at the center of it all
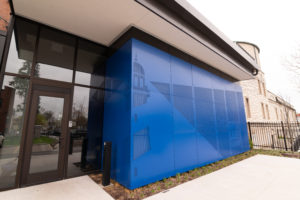
Photo credit: Bonnie Robinson
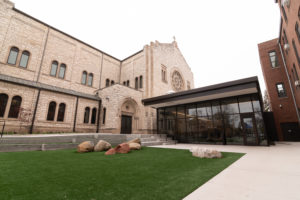
Photo credit: Bonnie Robinson
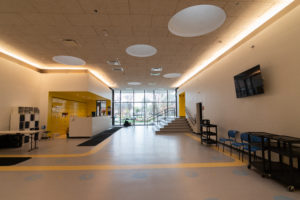
Photo credit: Bonnie Robinson
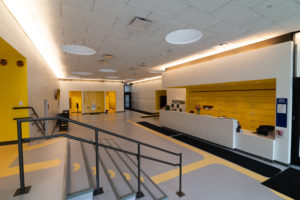
Photo credit: Bonnie Robinson
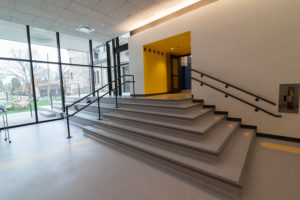
Photo credit: Bonnie Robinson
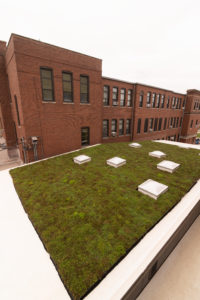
Photo credit: Bonnie Robinson
After traversing the courtyard and making it to the main entrance of the school, visitors enter a 4,740-square-foot lobby with floor-to-ceiling windows and multiple skylights that connects GLA’s two buildings. The “link” was the only new construction completed during the campus renovation, and the single point of entry to the school was designed for security and convenience. With entrances to the academic building and the enrichment center on opposite ends of the lobby, either can be secured to guide visitors into whichever space they need to enter.
The lobby also includes an oversized front desk and bathrooms, while the green roof above reduces groundwater runoff, improves building thermal insulation, lessens the urban heat island, and provides a sustainability teaching tool for students. It’s one of many ways the school’s facilities support GLA’s mission-driven vision for education.
“The school is filled with amazing spaces that contribute to feelings of inspiration and creativity for everybody who enters it,” says Lori Baas, GLA’s interim executive director. “Going to school in a facility like this helps build confidence in our scholars, shows them that they are important and respected, and sets high expectations for each one of them. Working in a school like this also provides a boost to teachers, and we’ve seen how it has increased their enthusiasm, which, in turn, has an impact on the experience scholars have at school.”
New learning spaces to deepen the educational experience
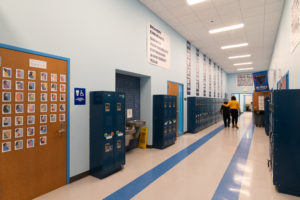
Photo credit: Bonnie Robinson
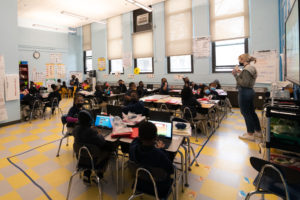
Photo credit: Bonnie Robinson
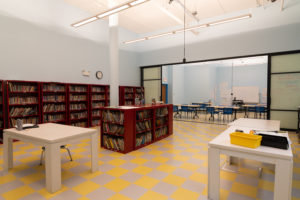
Photo credit: Bonnie Robinson
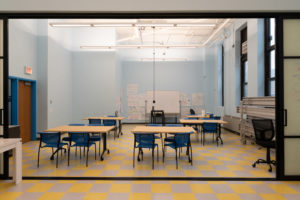
Photo credit: Bonnie Robinson
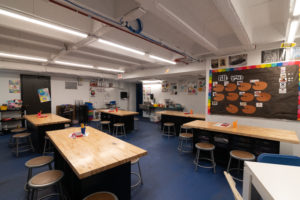
Photo credit: Bonnie Robinson
On the ground floor of GLA’s academic building, four classrooms have been added to provide the school with additional capacity. Elsewhere on the floor, a new library and maker’s lab have been added to the facility in the space that previously served as GLA’s cafeteria and gymnasium. While the maker’s lab has primarily been used as a science laboratory during the first school year in the new space, GLA is planning to develop specific curriculum for the maker’s lab in year two that will provide students with the opportunity to take ideas from conception to reality.
On the other side of the school, a new art room is already up and running – providing GLA with a dedicated space for the first time for students to paint, draw, and otherwise express themselves creatively.
“The depth of opportunities and experiences that we’re able to offer students has really changed because of the renovations,” says Myers-Crum. “The motivation for starting the school was to help children reach their full potential so that they have success in high school, college, and in their careers, and we’re now able to lean into that and reach kids more deeply by offering immersive learning spaces outside of traditional classrooms.”
Nourishing growing minds
One of the spaces that’s had the biggest positive impact on GLA is one that few people ever see: a commercial kitchen tucked into a corner of the enrichment center. Built from scratch, the kitchen allows GLA to serve 600 fresh and nutritious meals to students each day, all of which have been prepared on site. When the pandemic is no longer restricting the school’s operations, GLA also plans to make the kitchen available to the community for food-service training.
“Before expanding into the former church, all we had was a small warming kitchen, which meant that we had to bring in premade meals that left a lot to be desired,” says Myers-Crum. “Now we’ve become our own food vendor, and, with a large walk-in cooler, we can purchase all kinds of fresh foods that are cooked immediately before being served to students.”
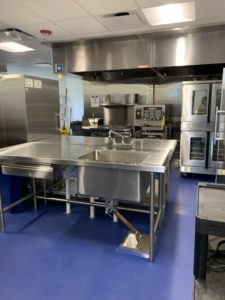
A visually stunning multipurpose space
From outside, the former St. Mary Magdalene Church looks much as it did when the parish dedicated the facility in 1954. Inside, however, GLA has created a flexible, multipurpose enrichment center better suited to the needs of 500+ active children – while still preserving the architectural integrity of the space.
The south end of the building is both a gymnasium and performance space, with the former altar converted to a stage complete with a transverse climbing wall that can be covered with mats when not in use. In the former sanctuary’s transept, GLA installed a regulation-size basketball and volleyball court. A sliding curtain in the middle of the space separates the gymnasium from GLA’s cafeteria, providing the school with the flexibility to subdivide the “cafénasium” when needed.
“We wanted a bit of grandeur in our facilities so that students and their families feel the investment in them when they walk through the doors, and the gymnasium provides that,” says Myers-Crum. “It still feels like a big, grand church, and we’re proud to have been able to honor the history of the building and the legacy of its impact on the community.”
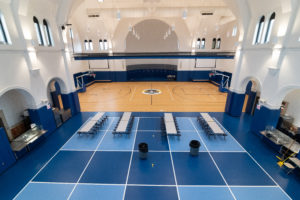
Photo credit: Bonnie Robinson
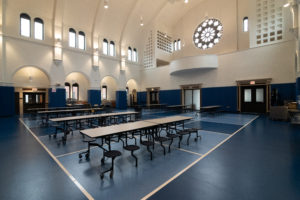
Photo credit: Bonnie Robinson
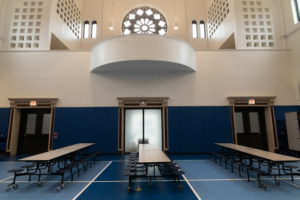
Photo credit: Bonnie Robinson
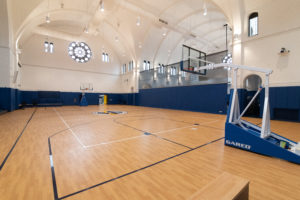
Photo credit: Bonnie Robinson
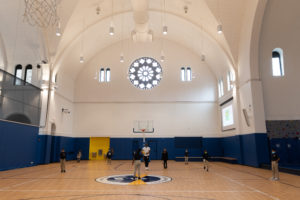
Photo credit: Bonnie Robinson
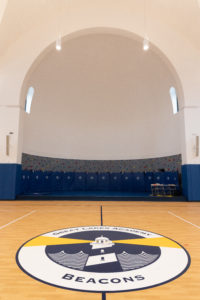
Photo credit: Bonnie Robinson
Since 1988, IFF has provided charter schools in the Midwest with almost $340 million in financing for facilities projects. Read about several of them here.