In a Nutshell
What: A photo tour exploring Delmar DivINe, a 310,000-square-foot, mixed-used facility in St. Louis that’s both a hub for social innovation in the region and an anchor for community development in the West End neighborhood where it’s located. Envisioned by Build-A-Bear Workshop Founder Maxine Clark, Delmar DivINe is a redevelopment of a former hospital campus that operated for more than a century before its last tenant departed.
Sector: Community Development
Location: St. Louis, MO (West End)
Size: 310,000 square feet
Cost: $89 million
IFF Support: $1.5 million loan closed in June 2022; site search and development scenario planning
Design: Lamar Johnson Collaborative
General Contractor: Clayco
Impact: High-quality office space and capacity-building resources for 33 nonprofit tenants that collectively serve 275,000 people annually; retail storefronts lining Delmar Boulevard for six businesses that strengthen the West End neighborhood, including the first Black-owned pharmacy in St. Louis in more than 40 years, a health clinic for non-emergency needs, a deli, a financial services firm, and more; a coworking space for local entrepreneurs; 150 rental apartments priced to be affordable to local workers
For almost 80 years, St. Luke’s Hospital was an institution in St. Louis’ West End neighborhood, growing over time into a sprawling campus spread across 7.5 acres that served as an anchor for the community. But in the early 1980s, the hospital relocated, and, while the property went on to serve as the home of two additional health care providers, the stability that St. Luke’s had once provided remained elusive.
In 2013, the underutilized campus closed entirely, leaving multiple buildings totaling more than 500,000 square feet vacant along Delmar Boulevard, which has long served as a dividing line in St. Louis between affluent white communities to the south and predominantly Black neighborhoods to the north grappling with a legacy of racism, redlining, and disinvestment.
What was a significant blow to the community at the time, however, was also an extraordinary opportunity to reimagine the campus’ role in the neighborhood, and, more broadly, to maximize social impact in the region.
Envisioned by Build-A-Bear Workshop Founder and longtime St. Louis resident Maxine Clark, who redeveloped the site in collaboration with Clayco Founder and Executive Chairman Bob Clark, the campus is now known as a Delmar DivINe™ following an $89 million renovation to create a 310,000-square-foot, mixed-use innovation hub designed to foster collaboration to solve community challenges and catalyze community development.
Delmar DivINe includes office space and a variety of shared resources for more than 30 nonprofit tenants, coworking space for local entrepreneurs, a dedicated meeting place for community groups, retail storefronts to drive economic development in the neighborhood, and 150 apartments designed to appeal to diverse professionals invested in the neighborhood’s future. IFF provided a $1.5 million loan for the project that bridged capital campaign funding, enabling the completion of the buildout of office space for nonprofits. IFF’s real estate team was also involved with early plans for the redevelopment of the campus while conducting a site search and compiling several scenarios for its revitalization.
Scroll down to take a photo tour of Delmar DivINe and learn more about how it was developed and the ways in which it’s accelerating impact for tenants – who collectively serve more than 250,000 people annually in the St. Louis region – while contributing to the revitalization of the West End.
Revitalizing a historic community asset
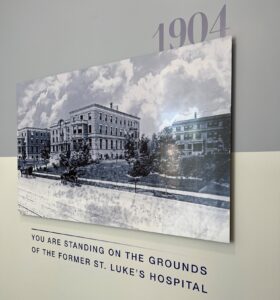
Living nearby and familiar with the neighborhood through her involvement with KIPP St. Louis – a charter school network that had recently opened a K-4 school in the West End – Clark saw an opportunity to preserve the historic St. Luke’s campus by reimagining how it could support the community when the City of St. Louis put the property up for sale in 2015.
“A huge old hospital there was closing, and it was almost impossible to imagine it as anything but a hospital,” said Clark in a 2018 interview with IFF. “It could be a huge eyesore for years – or, it could turn into a resource for collective impact.”
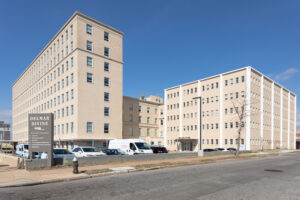
Photo by PeaksViewPhoto.com
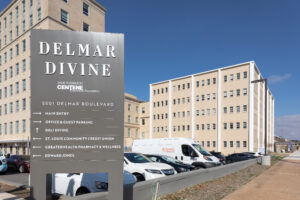
Photo by PeaksViewPhoto.com
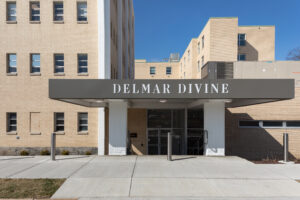
Photo by PeaksViewPhoto.com
Having worked extensively with nonprofits while leading Build-A-Bear and devoting her time to personal philanthropic activities after stepping down from the company, Clark knew firsthand that nonprofits in St. Louis could benefit from more collaboration – both to share knowledge and to coordinate their work in pursuit of greater impact. And, with a model already established in St. Louis to accelerate inclusive economic growth by bringing entrepreneurs in the private sector together in a high-quality facility at the Cortex Innovation Community, Clark committed to the idea of creating a similar space for social innovation on the former hospital campus.
From there, Clark began formally establishing partnerships for the massive redevelopment project, acquired the property from the city, formed a nonprofit to own and operate the social innovation campus, and settled on Delmar DivINe as its name – with the “I-N” standing for investment, innovation, and inclusion to reframe the conversation about the “Delmar Divide” on which the campus sits. With limited development experience on the scale required for the project, Clark navigated an array of challenges to successfully secure the site and put together a complex capital stack that included public and private funding to bring the project to fruition.
“When I started Build-A-Bear, I had the idea in February and we opened the first store in October of the same year,” says Clark. “That was so much easier than this project. It was a major purchase that required bidding against several other interested parties, and then with hundreds of thousands of square feet to redevelop, it required tens of millions of dollars to finish. We needed partners for this to be feasible, and then had to work through the process for tax credits, which is really complicated.”
Construction began on Delmar DivINe in July 2020, with a project team that included Clayco and its subsidiary CRG, a full-service development firm, which executed a design for the campus by the award-winning architecture firm, Lamar Johnson Collaborative.
Custom spaces for nonprofits to accelerate impact
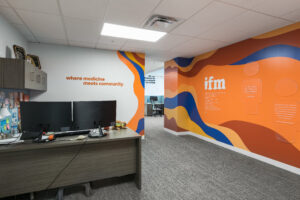
Photo by PeaksViewPhoto.com
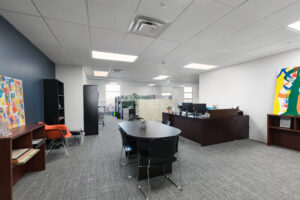
Photo by PeaksViewPhoto.com
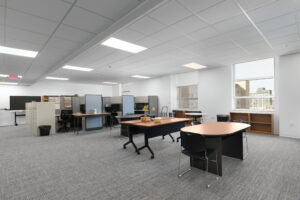
Photo by PeaksViewPhoto.com
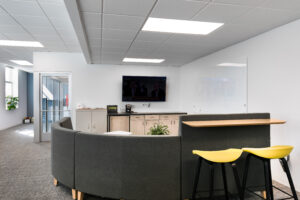
Photo by PeaksViewPhoto.com
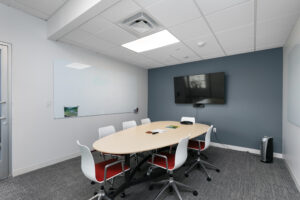
Photo by PeaksViewPhoto.com
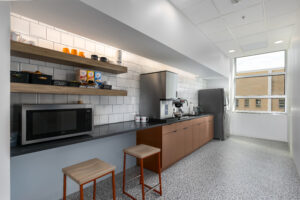
Photo by PeaksViewPhoto.com
Central to Clark’s vision for Delmar DivINe was high-quality space where nonprofits could work in close proximity to address overlapping community challenges, and the development achieved that with more than 100,000 square feet of modern office space that can be customized to meet each tenant organization’s needs. Bolstered by capacity building services from Washington University, the Brown School, and the Center for Human Service Leadership, as well as concierge services to help tenant organizations solve day-to-day challenges, nonprofits have the infrastructure and support needed to do their best work. Beyond office space, each of the five floors in Delmar DivINe include bathrooms, a kitchen, and a shared conference room.
Delmar DivINe welcomed its first two tenants to the building in August 2021, and the building was fully leased by the end of 2022 – with 33 nonprofits and six for-profit companies that either support nonprofits or directly respond to community needs among the tenants (see a full list of tenant organizations here). IFF is one of them, with our St. Louis office located on the fifth floor of Delmar DivINe (featured in several of the photos above).
Common areas to support a common purpose
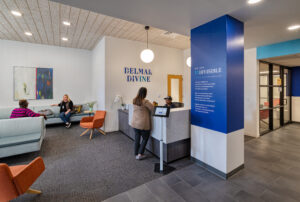
Photo provided by Delmar DivINe
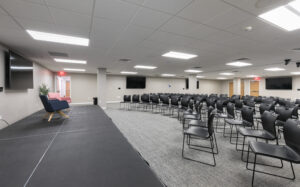
Photo by PeaksViewPhoto.com
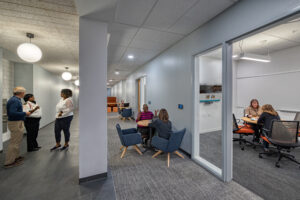
Photo provided by Delmar DivINe
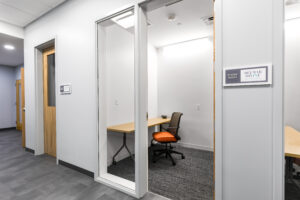
Photo by PeaksViewPhoto.com
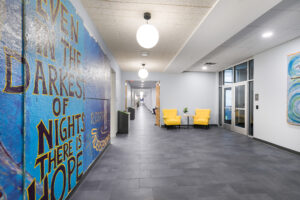
Photo by PeaksViewPhoto.com
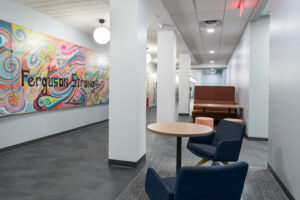
Photo by PeaksViewPhoto.com
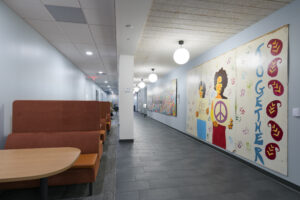
Photo by PeaksViewPhoto.com
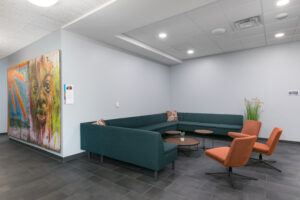
Photo by PeaksViewPhoto.com
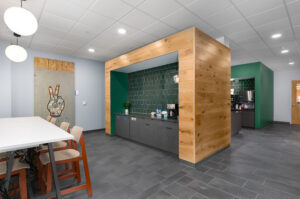
Photo by PeaksViewPhoto.com
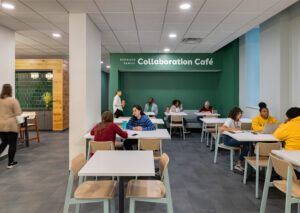
Photo provided by Delmar DivINe
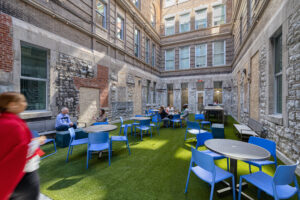
Photo provided by Delmar DivINe
In addition to office space, Delmar DivINe includes 18,000 square feet of shared spaces to further encourage collaboration among tenants, including ground-floor conference rooms, meeting spaces, a café, and an auditorium that can be subdivided to accommodate groups of various sizes. While tenant’s needs take priority in these spaces, they’re also available for community use. Formal and informal meetings are now taking place frequently in these spaces, a signal to Clark that the facility is creating the connections she envisioned.
“There’s something going on every day in the building’s common areas – from lunch and learns to presentations and more – and we’ve seen the connectivity that’s been created already,” she explains. “People are meeting one another and getting to know the organizations working in the building just by walking downstairs and going to a meeting. I think that’s a big deal.”
Contributing to a vibrant feel is artwork that serves as inspiration for the organizations working in the building to continue striving collaboratively toward a stronger St. Louis for all. Each of the murals is painted on plywood that was used to board up windows in nearby Ferguson, Missouri, in the aftermath of the protests and civil unrest that erupted after Black resident Michael Brown was shot and killed by a Ferguson police officer in 2014. In response to the series of events that transpired, a grassroots movement emerged called “Painting 4 Peace,” with the boarded-up storefronts painted by St. Louis artists and residents as a way to process trauma and to begin the process of community healing.
Dedicated space for community use
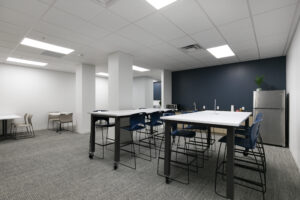
Photo by PeaksViewPhoto.com
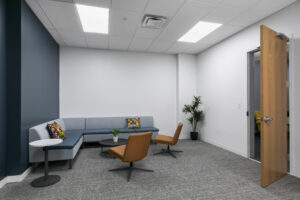
Photo by PeaksViewPhoto.com
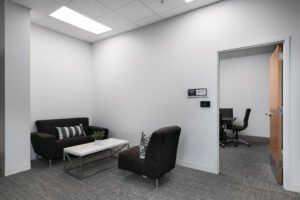
Photo by PeaksViewPhoto.com
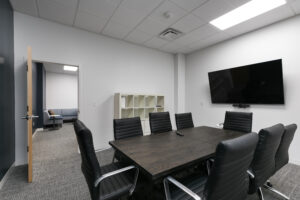
Photo by PeaksViewPhoto.com
While residents and organizations in the surrounding neighborhood that aren’t Delmar DivINe tenants benefit from a variety of the resources available to tenants, there’s also a 6,800-square-foot space designed exclusively for the community’s use. Located on the ground floor of the building, the Community Multipurpose Room is home to free programming that’s directed by a board of local stakeholders, and neighborhood groups are also invited to use the space free of charge. Outfitted with state-of-the-art technology and high-speed internet, the space is a high-quality option for community-driven meetings that didn’t previously exist in the West End.
“We’re still putting the finishing touches on the space and will be adding artwork to the walls, but the community space is already getting used frequently, especially on the weekends,” says Clark. “When I walk through and see how many people are using the rooms, I’m really proud that we were able to create a clean, high-tech, and versatile space that people want to use. These types of meetings were taking place in church basements before, and now they’re visible, and more people know they’re taking place and can get involved.”
A co-working hub to support neighborhood entrepreneurs
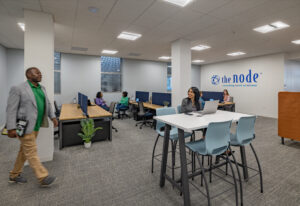
Photo provided by Delmar DivINe
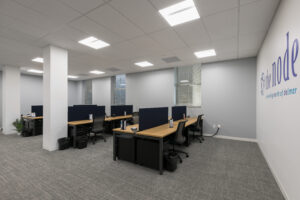
Photo by PeaksViewPhoto.com
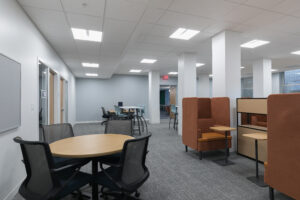
Photo by PeaksViewPhoto.com
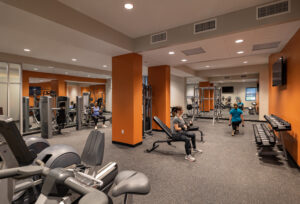
Photo provided by Delmar DivINe
Though conceived with nonprofits in mind, Delmar DivINe also supports local entrepreneurs, freelancers, and remote workers with The Node, a co-working space that can be accessed for daily, weekly, or monthly use at affordable rates. The Node includes amenities like unlimited printing, access to Delmar DivINe programming, and a membership at the on-site gym, which is also available to nonprofit tenants at Delmar DivINe and those who live next door in the Residences at Delmar DivINe.
Ground-floor retail space to drive equitable economic development
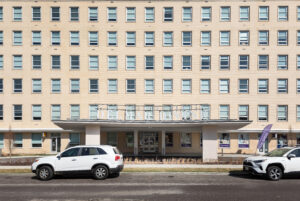
Photo by PeaksViewPhoto.com
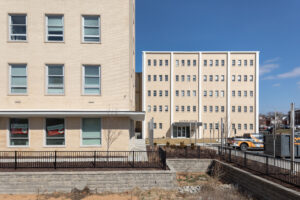
Photo by PeaksViewPhoto.com
As a vehicle for community revitalization, Delmar DivINe offers ground-floor retail space that’s supporting locally owned businesses and businesses strategically chosen to strengthen the community. One example is GreaterHealth Pharmacy & Wellness, the first Black-owned pharmacy in St. Louis in more than 40 years, which is operated by a St. Louis native whose goal is to provide culturally competent care geared to community needs. Within the pharmacy is an express health clinic operated by SSM Health, where GreaterHealth patrons and members of the community can access non-emergency health services meant to reduce health disparities in the neighborhood. Also operating in Delmar DivINe is a branch office for Edward Jones where neighborhood residents can access financial services, as well as St. Louis Community Credit Union.
“How can we expect people to save their money and prosper if we don’t put the resources to do that in their neighborhood?” asks Clark. “The St. Louis Community Credit Union is investing in the neighborhood much like IFF, but they also provide home, car, and small business loans to members of the community. By working out of Delmar DivINe, they’re able to reach people who might not otherwise know the type of resources they offer exist.”
The next addition to Delmar DivINe will be a restaurant called Deli Divine, a new concept by St. Louis restauranteur Ben Poremba. The three-time James Beard Award semi-finalist will offer a fast casual dining experience featuring traditional New York-style deli staples like pastrami sandwiches and matzah ball soup, as well as a fresh market with prepared food and ingredients for sale – specific requests from community members that also pays homage to the Jewish population prevalent in north St. Louis around the time the first building on the campus was constructed.
Workforce housing to increase residential density
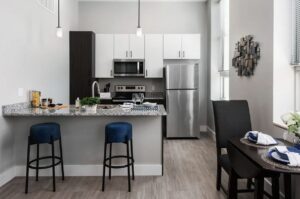
Photo provided by Delmar DivINe
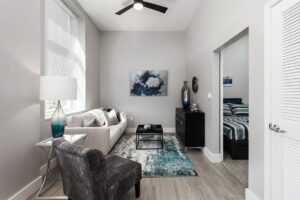
Photo provided by Delmar DivINe
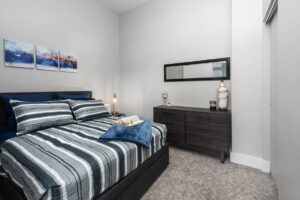
Photo provided by Delmar DivINe
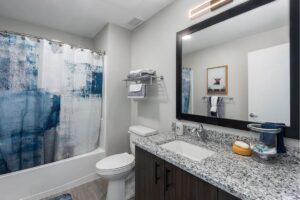
Photo provided by Delmar DivINe
Next door to Delmar DivINe are the Residences at Delmar DivINe, which offer 150 studio, one-, and two-bedroom apartments that are priced to be affordable to local workers. Created by renovating another of the historic buildings from the St. Luke’s campus, the apartments feature high-end finishes like granite countertops, stainless steel appliances, and in-unit washers and dryers. Residents have access to a pool, the fitness center featured above, a courtyard, a resident lounge, and gated parking. Though a separate enterprise from Delmar DivINe, the apartments are creating additional residential density in the West End neighborhood, with residents helping support the businesses operating in the facility and contributing to the long-term revitalization of the community.