In a Nutshell
What: With IFF financing, The Winston Knolls School was able to acquire a 2.5-acre campus and renovate an existing office building to create a custom-built school serving children and young adults diagnosed with autism spectrum disorder that’s enabling the school to grow enrollment and to provide quality education and intensive therapeutic services under one roof.
Sector: Universal Access Services & Schools
Location: Elgin, IL
Size: 18,176 square feet
Cost: $3.5 million
Funding & Financing Sources: IFF, agency cash, capital campaign
IFF Support: $3.35 million ($2.6 million loan closed in January 2021; $750,000 loan increase approved in October 2021 to cover increased construction costs)
IFF Staff Lead: Brett Mueller, Senior Lender – Northern Illinois and Northwest Indiana
Design: Haley Bender Patton & Been
General Contractor: Kraus-Anderson
Impact: 33 student seats and 16 jobs created (anticipated during 10-year period after moving into new facility)
When The Winston Knolls School re-opened after its summer break this August, it did so in a newly renovated facility custom-built to fulfill its mission to help children and young adults with autism spectrum disorder (ASD) achieve their best lives. It was a milestone that has provided the Elgin, IL-based school with long-term stability through facility ownership, the capacity to increase enrollment from 47 students to 80 in the coming years, and a full-fledged campus that offers ample green space without compromising on safety and security.
“We spent 10 years looking high and low for a suitable property all over the Chicago metro area,” says Val Belmonte, President and CEO of the Winston Knolls Education Group and The Winston Knolls Foundation, the nonprofits that oversee the school and purchased the property. “In the school’s new home, we’ve been able to create a space with the look and feel we wanted and the functionality we needed as a private school serving families affected by ASD.”
Certified to serve students between the ages of three and 21 years and 11 months, The Winston Knolls School contracts with 31 school districts in Chicago’s collar counties to provide specialized education, therapeutic services, and transitional training – with a goal to maximize students’ level of independence so that they can successfully return to their home school districts.
IFF provided a $3.35 million loan for the acquisition of the campus and subsequent renovations, helping the Winston Knolls Foundation navigate rising construction costs during the pandemic.
“We talked to a number of lenders who didn’t understand the mission and saw us as just another business seeking a loan,” says Belmonte. “We never felt that with IFF, and that continued as the project moved forward. Everyone was not only personable and professional, but also interested in making the process ‘user-friendly’ while truly becoming partners in the vision.”
The photos below showcase the new campus, which is uniquely suited to meet the needs of students enrolled at the school and their families.
Repurposing an office park to create a custom-built campus
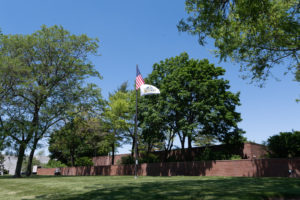
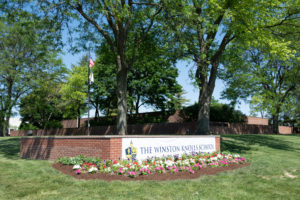
Spread across 2.5 acres, The Winston Knolls School’s new campus is nestled in a quiet office and industrial park just minutes from two major traffic arteries. This location provides convenience for families without sacrificing the campus setting that Belmonte and the Foundation’s leadership desired in a permanent home for the school. That was a priority after operating the school for more than 20 years in successive leased, shared spaces with no greenspace.
Formerly the headquarters for a local construction company, The Winston Knolls School’s campus was envisioned by architects from Haley Bender Patton & Been. Their design called for a significant reconfiguration of the building’s interior, the addition of accessibility features like a new student entrance with an entry ramp, an elevator, and integrated indoor-outdoor spaces. Those renovations and additional build out of the space were completed by general contractor Kraus-Anderson, who broke ground on the project in June 2021.
Accessibility, convenience, and safety for students
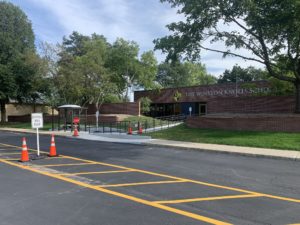
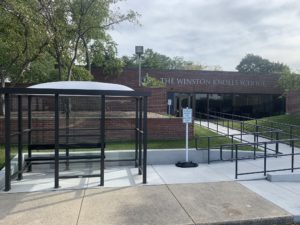
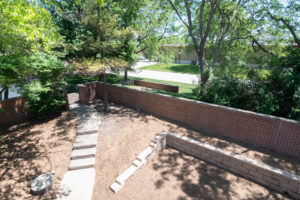
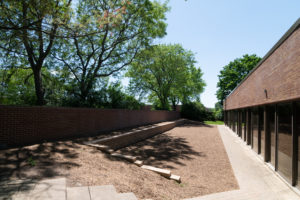
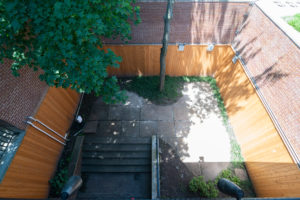
Because students attending The Winston Knolls School live all over the Chicago suburbs, transportation to school each day is provided by buses, private cabs, and parents’ cars. This created logistical challenges in the school’s previous location, as the area around the facility didn’t have the capacity to handle the volume of traffic involved. And, with limited space and lots of traffic, student safety was a constant concern.
At the new campus, a private parking lot with a closed loop system makes student drop-off and pick-up seamless. Students are met each morning when they exit their vehicles at a location only several feet from the ADA-accessible ramp and escorted into the building by a familiar member of the school’s staff. At the end of the day, students are escorted back to their vehicles.
Elsewhere outside, the campus also includes ample opportunities for students to experience nature and to develop social skills through play-based experiences. Greenspace on the campus includes a secure activities field enclosed by a protective wall. Still to come is an outdoor, interactive sensory garden that will also be enclosed by the walls of an exterior courtyard.
“When you’re on the grounds and inside the building, you have no sense that you’re in an industrial park,” says Belmonte. “With the landscaping and brick walls, it feels to me like a private school in the woods of Wisconsin.”
And a quality facility at the center of it all
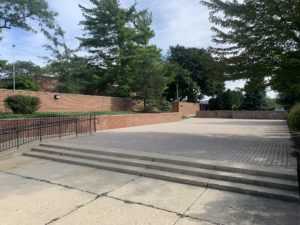
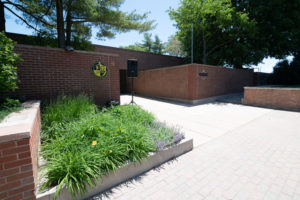
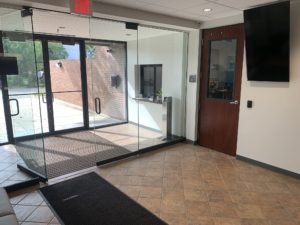
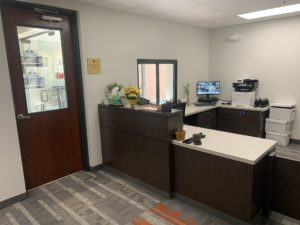
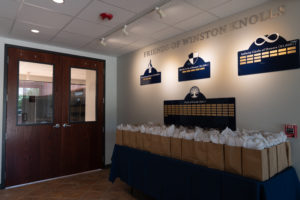
While students have the most direct route into the school each day, everyone else traverses a landscaped plaza around the corner of the building that provides the school with additional multipurpose space outdoors. With security in mind, visitors enter a lobby where they must check in with the main office before being admitted to the school. Once inside, an atrium at the center of the building bathes the interior areas of the school’s upper level in natural light to create a bright, welcoming learning environment.
Vibrant, flexible learning spaces
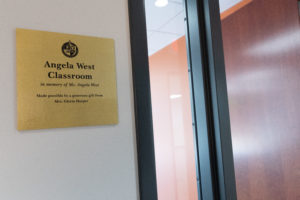
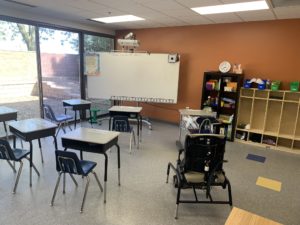
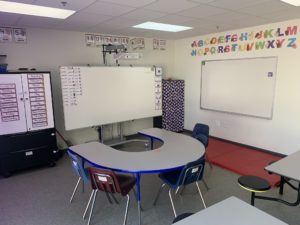
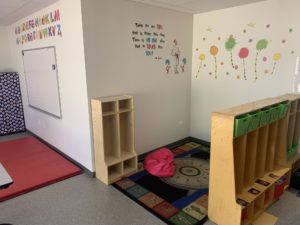
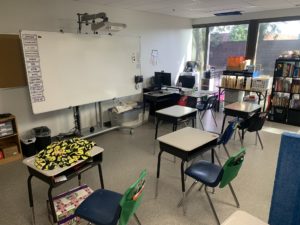
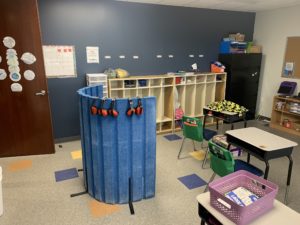
To meet the myriad needs of its students, The Winston Knolls School, in concert with the school districts and parents, develops an Individualized Education Program (IEP) for each student that considers norm‐referenced assessments, data collected by classroom staff, and professional input. Successfully implementing each IEP requires flexible spaces that can be easily reconfigured to support diverse needs, and that’s exactly what the school now has with large classrooms conducive to the school’s educational model.
Seven classrooms that are capped at eight students apiece are designated as Early Learner, Intermediate Learner, or Advanced Learner spaces. Early Learner classrooms focus on teaching students how to learn, basic communication, school readiness skills, and reducing harmful behaviors. Intermediate Learner classrooms offer more opportunities for small group instruction and social opportunities. Advanced Learner classrooms accommodate students who have thrived in small group arrangements and demonstrated success with traditional curriculum content.
Each classroom is led by a state‐certified teacher who is assisted by at least two paraprofessionals. The number of staff in each classroom is based on the needs of the children and the structure is meant to provide a safe and predictable learning environment that is further reinforced by remaining with the same classroom team throughout the day.
Like much of the facility’s upper level, floor-to-ceiling exterior glass walls provide extensive natural light in each classroom.
Dedicated therapeutic rooms
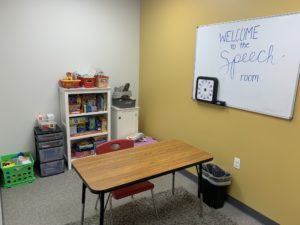
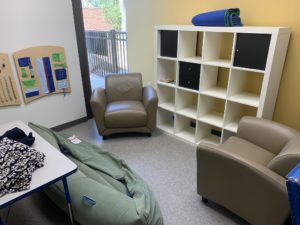
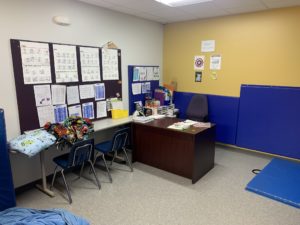
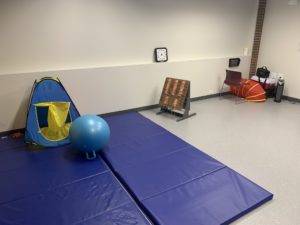
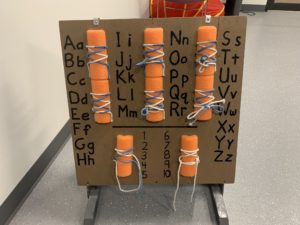
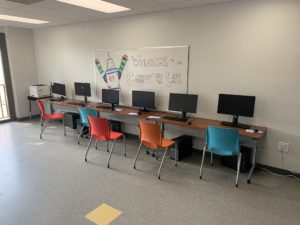
One of the reasons The Winston Knolls School was founded was to create an all-in-one resource for parents of children with ASD bringing together many of the services they require in one place. In its new facility, the school is better able to meet these needs holistically with dedicated breakout spaces for therapeutic services.
This includes a speech room where students work with licensed speech/language pathologists; sensory and motor rooms that provide a variety of calming and stimulating sensory inputs to help students feel calm, supported, and focused; and “zones” rooms where students can go to “cool off” with the help of specialists who staff the spaces.
Providing therapeutic services like occupational therapy in combination with specialized education, in one central location, prevents families from having to shuttle from one appointment to the next, which frees up their time for other day-to-day responsibilities and quality time together.
Ample multipurpose space
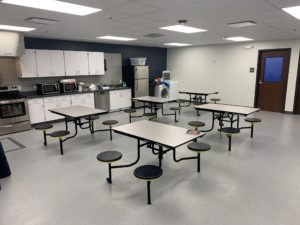
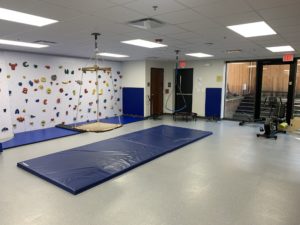
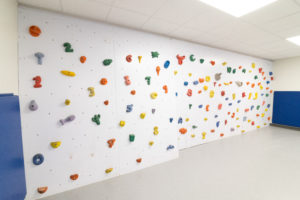
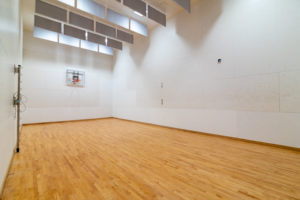
On the lower level of The Winston Knolls School are several spaces that further support students’ development and provide flexible multipurpose space, including a small gymnasium used by the building’s previous tenant as a racquetball court. Students participate in Adaptive Physical Education twice per week, led by a state-certified special education teacher.
Elsewhere on the lower level is a large “commons” area that can be configured as a cafeteria, to support additional adapted physical activities like rock climbing and the development of life skills, and for after-school events, celebrations, and more.
Quality spaces for teachers and staff
Presently, The Winston Knolls School depends on a staff of 45 people to execute on its mission. With increased space in its new location, the school is able to provide a more comfortable working environment for each of them – both now and into the future. Due to the high staff-to-student ratio required to serve its students, Winston Knolls anticipates the school’s growth will facilitate 16 new jobs once enrollment reaches capacity.
Dedicated spaces for the school’s staff include a spacious lounge on the lower floor of the facility with a kitchenette and dining area, a television and comfortable seating to unwind, and a small workstation for miscellaneous needs. On the school’s main level, senior administrators have their own offices with floor-to-ceiling windows that ensure plenty of natural light.
While the new campus for The Winston Knolls School was a major accomplishment, it will also serve as a launching pad for the Winston Knolls Foundation to further expand the network of support available in the Chicagoland area and beyond to children with ASD and their families.
“We’re not finished yet, and we have plans to expand not only in the Chicago area, but throughout Illinois,” says Belmonte. “Some of it may be achievable, some of it may not, and some it may be a long way off still, but you have to dream and plan, right?”
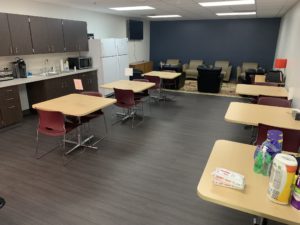
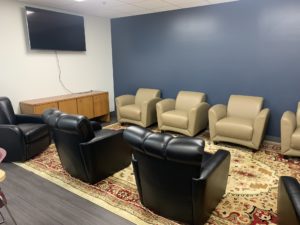
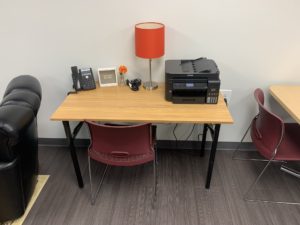
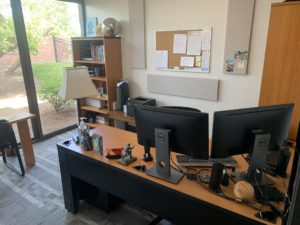
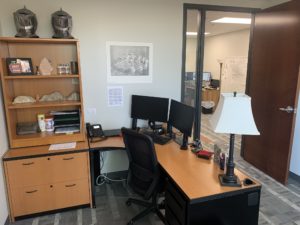
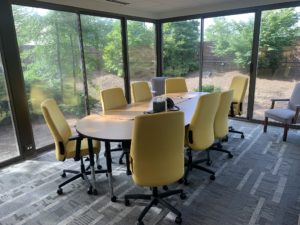
Learn about additional nonprofit facility projects in Illinois financed by IFF